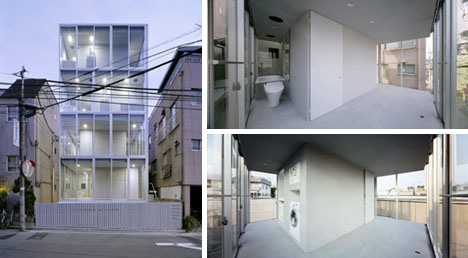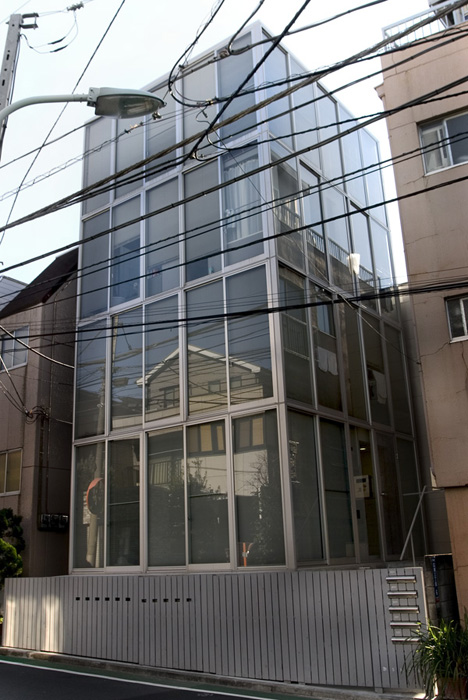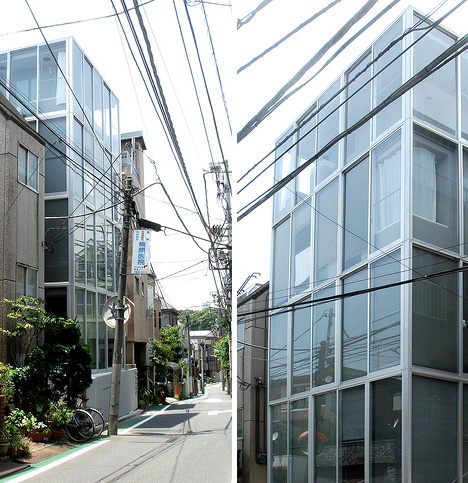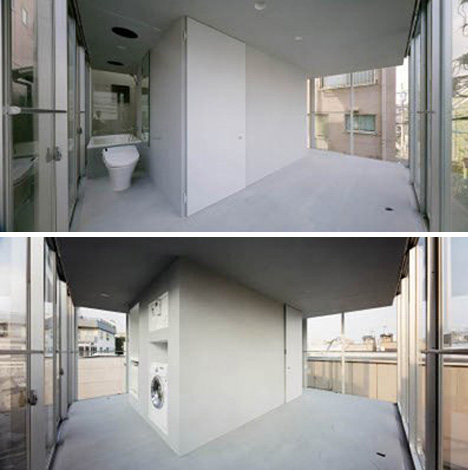
A 3000 square-foot floor plan sounds nice and luxurious, 1500 to 2500 square feet makes for a substantial mid-sized home, under 1000 or 500 and you are definitely discussing a tiny house, cozy condo, one-bedroom or studio apartment on the smaller side - so imagine life inside this 82 square-foot home (a whopping 7.5 square meters on the metric system). Living in one of these four single-floor units is a bit like an ongoing work of architectural performance art, as is designing such a small-space housing project.



Tips and tricks of the tiny-space trade include: floor-to-ceiling windows cut down on the claustrophobic feeling of life in a little cube-shaped apartment. Sinks and toilets can be paired and built in as part of fold-out/push-in wall systems. Stair landings are a luxury, not a necessity - a staircase might as well skip straight into your living room. Photos do not tell the full story - this place is hard to picture.

What else can you live without? Forget the living room sofa, spare kitchen table, and other interior design amenities many of us take for granted - furniture and decor must remain minimal, and storage is probably best done off site. Even the idea of a bedroom has to come into question when there is so little floor area to work with - and an office? No way. Think of it less as less-room living, perhaps, as room-less living - an open floor plan with as few objects as possible is really the only way to make it work.

