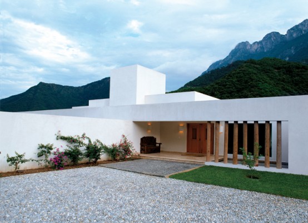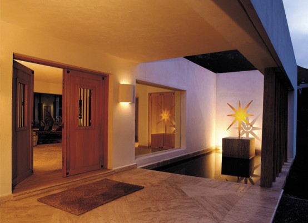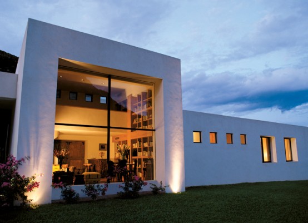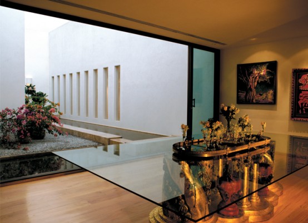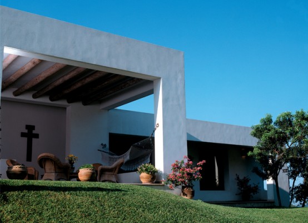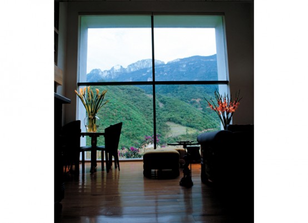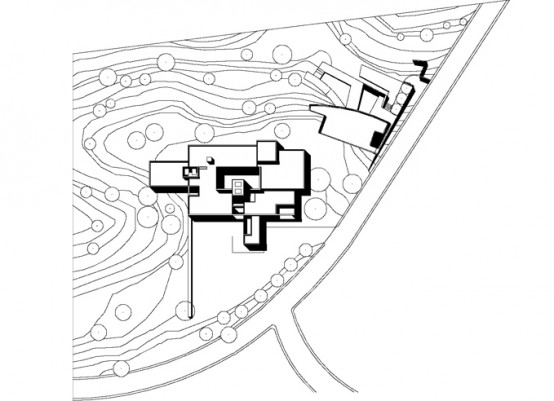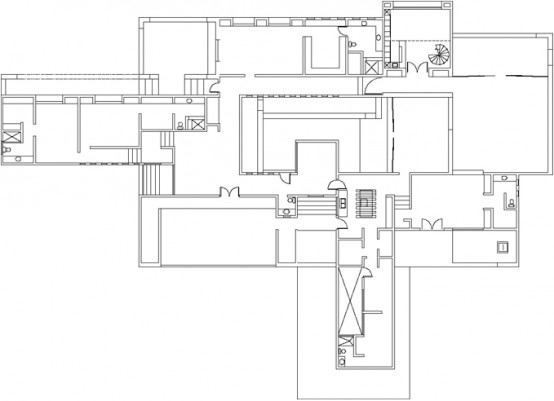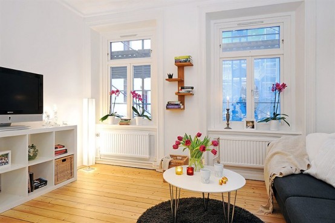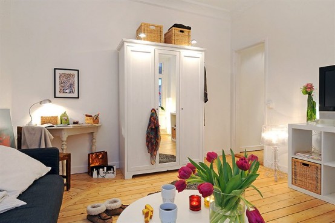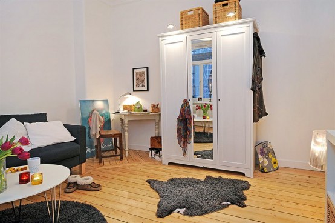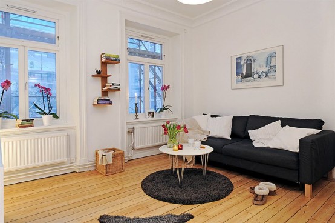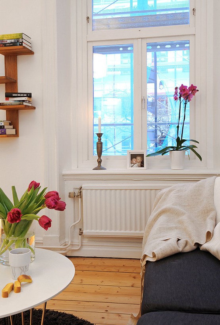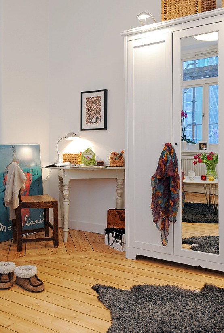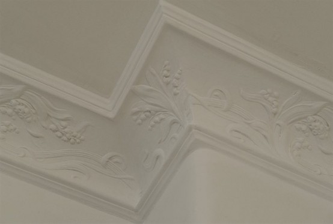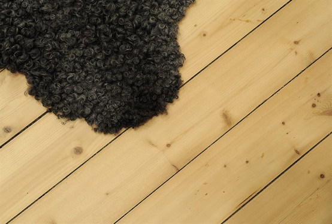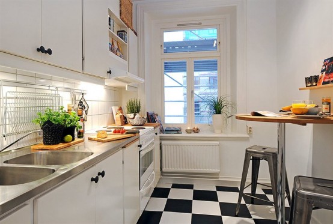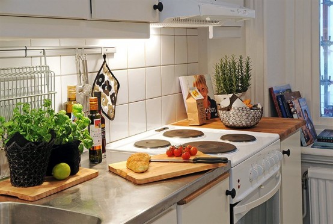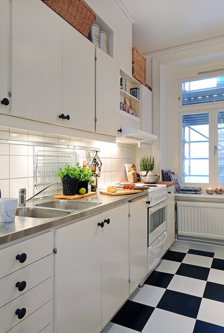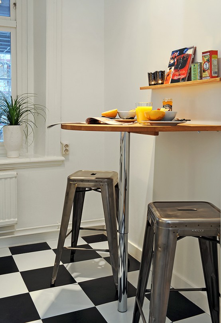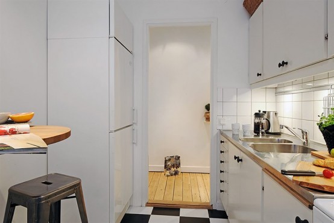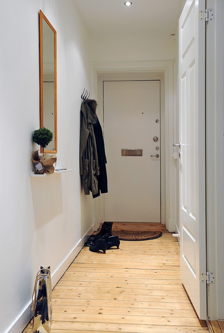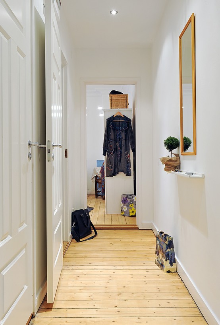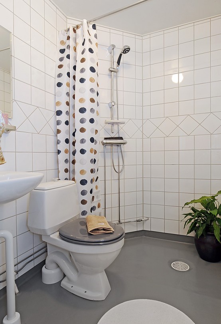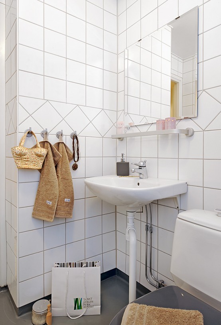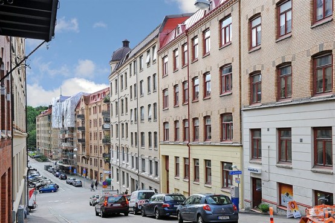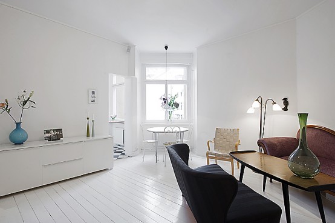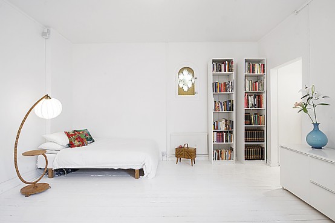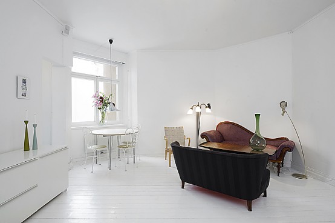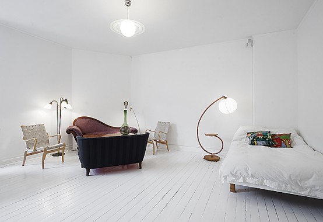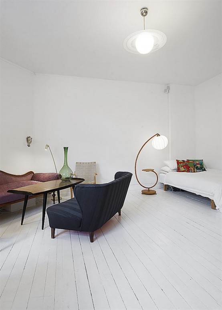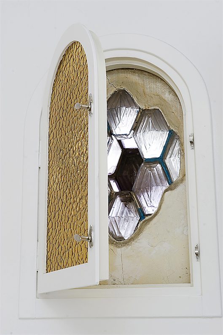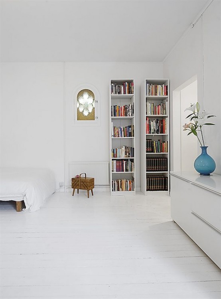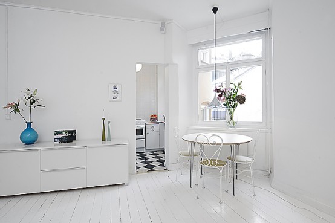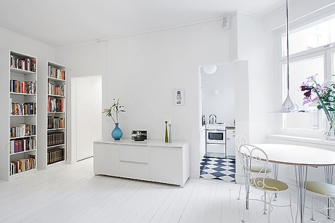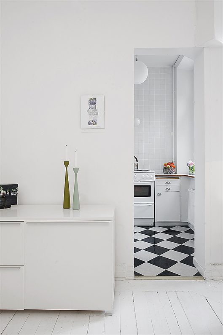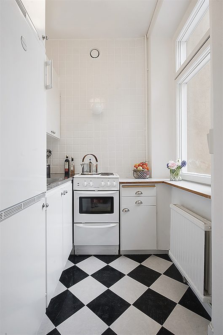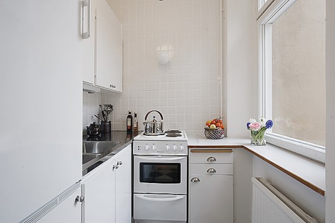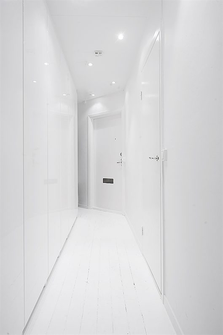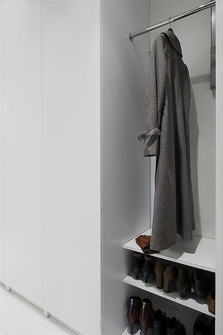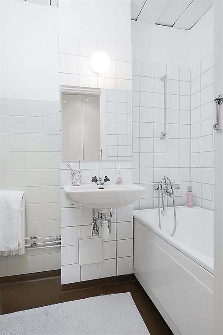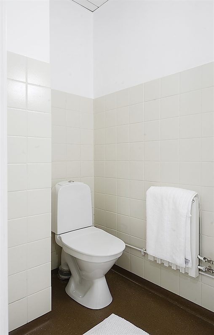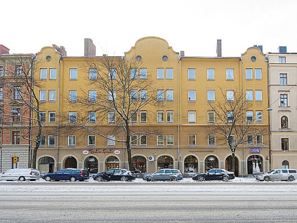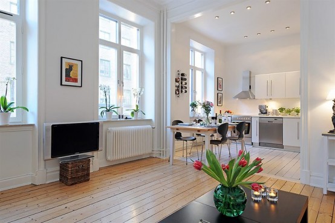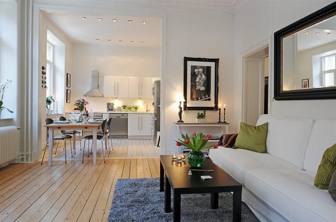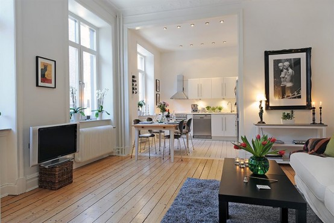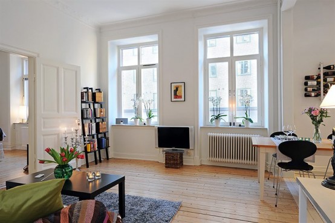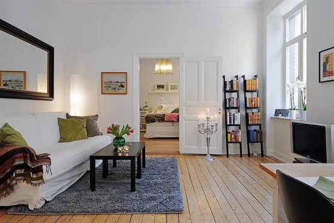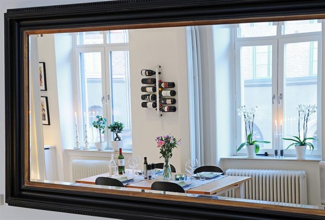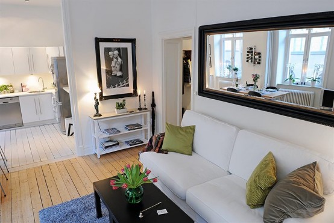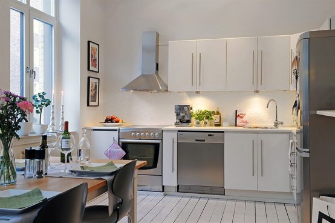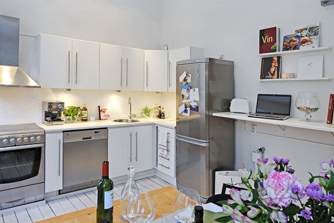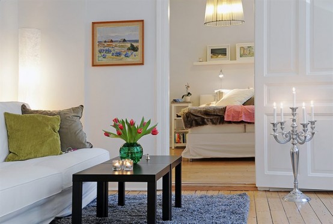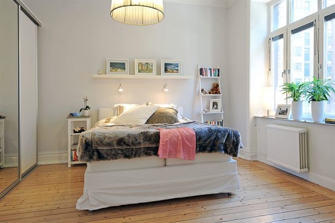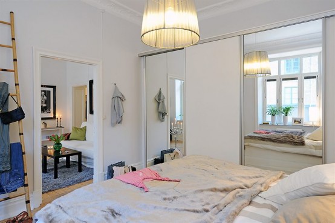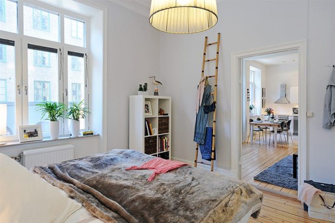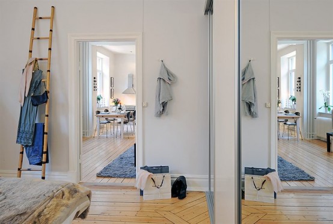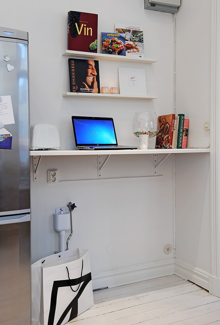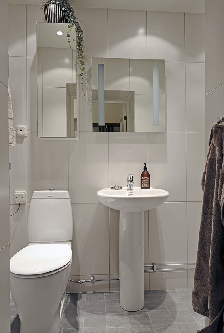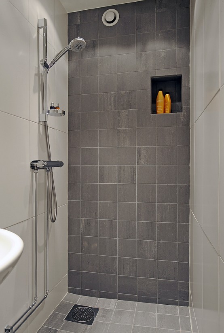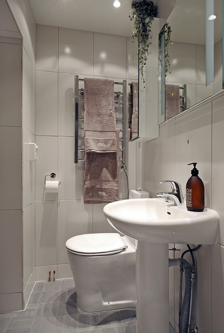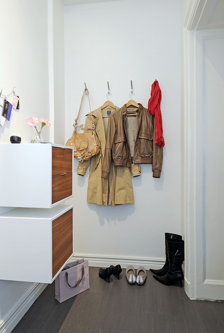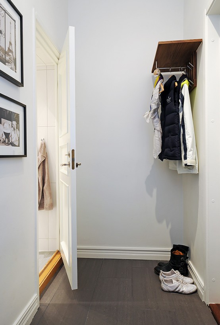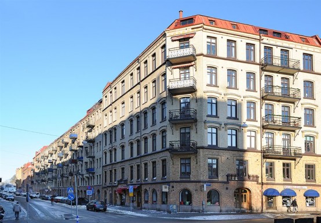This white house is designed to be in intense contrast with greens and blues of nature that surround it. It is located in a large site near the “Chipinque” National Park and features wonderful views towards the Sierra Madre. The white color also was chosen in order to deal with a hot climate during most of the year. In addition to color treatment, cross ventilation throughout the house and a ceiling height ranging from 3 to 4 meters, makes this project naturally adapted to the climate. Windows that don’t feature Sierra Madre views overlook an interior courtyard. The house is a perfect place to get some privacy and escape from daily stress.
31 Meter Studio Apartment with High Ceiling and Comfy Interior
This 31 meter studio apartment is located in quiet location in Göteborg, Sweden. The building is more than one hundred years old but it was recently renovated and this apartment become modern and comfy place to live. It features a traditional for Sweden combination of pure white-painted walls and rustic polished wood floors. The apartment consists of a small hall, a kitchen, a bathroom and a living room. The kitchen and the living room both features nice views of building’s courtyard through quite big windows that also invites natural light into the apartment. In addition to that gorgeous ceiling height grants airy feel to the living room. The overall interior design is very livable thanks to Sweden traditions and small details like plants, photography frames and so on.
Clean White Small Apartment Interior Design with Minimalism in Mind
This apartment is located in 1905 building with high ceilings, large windows and wood floors. All floors and walls are painted in pure white color so white is the main color of the interior design. The total area of the apartment is 39 square meters although it has everything owners will need. There is even enough storage to store all their belongings. Rooms are quite airy and spacious thanks to the color theme and the careful furniture placing. The main room is open to the kitchen and hallway. The kitchen feature original white cabinets while the bathroom has beautiful old deep bathtub.
Swedish 58 Square Meter Apartment Interior Design with Open Floor Plan
Swedish interior design usually is very comfortable and practical. This open floor apartment is great example of that. It’s located in small but very beautiful city Linnéstaden. The building where it’s located is quite old but the apartment is renovated so the contemporary interior design in addition to 3.40 meter ceilings make these 58 square meters of the living space very comfortable for those who own it. Four windows facing west brings a lot of natural light into the apartment so it look much bigger than it is. The open floor plan is perfect for socializing and social interaction for owners and their friends. White painted walls and boarded wood floors are things that leaves an outstanding impression of cleanness and naturalism.
Subscribe to:
Posts (Atom)

